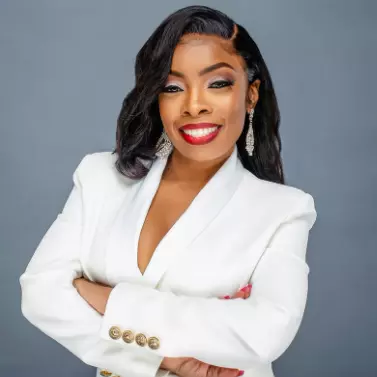Bought with RE/MAX of Stuart
For more information regarding the value of a property, please contact us for a free consultation.
13126 SW Smalt LN Port Saint Lucie, FL 34987
Want to know what your home might be worth? Contact us for a FREE valuation!

Our team is ready to help you sell your home for the highest possible price ASAP
Key Details
Sold Price $633,000
Property Type Single Family Home
Sub Type Single Family Detached
Listing Status Sold
Purchase Type For Sale
Square Footage 2,361 sqft
Price per Sqft $268
Subdivision Del Webb At Tradition Plat No. 5B & 6
MLS Listing ID RX-11050812
Sold Date 04/28/25
Style Traditional
Bedrooms 2
Full Baths 2
Half Baths 1
Construction Status New Construction
HOA Fees $541/mo
HOA Y/N Yes
Year Built 2024
Annual Tax Amount $1,133
Tax Year 2024
Lot Size 0.280 Acres
Property Sub-Type Single Family Detached
Property Description
New 2024 Estate Home on a corner lot with a 3-car garage that is like a model. This home provides move-in ready status with builder upgrades over $150K. Additional CUSTOM items just added (over $30K): power blinds; closets; pantry; lights; fans; glass front door; and ceiling beams. Very private area of the community with literally no traffic and views of the preserve. Disappearing sliders give you the best indoor-outdoor experience. Two master en-suites and flex room provide all you need for a luxurious lifestyle. Gourmet kitchen with entertainment-beverage station and wine cooler for entertaining. The extra large laundry room could actually be another office/hobby room. Del Webb at Tradition is an amenity-rich community that provides all you need for a fun and active lifestyle
Location
State FL
County St. Lucie
Area 7800
Zoning Master
Rooms
Other Rooms Family, Laundry-Inside, Den/Office
Master Bath 2 Master Baths, 2 Master Suites
Interior
Interior Features Split Bedroom, Closet Cabinets, Kitchen Island, Built-in Shelves, Bar, Foyer
Heating Central, Electric
Cooling Electric, Central, Ceiling Fan
Flooring Ceramic Tile
Furnishings Unfurnished,Furniture Negotiable
Exterior
Exterior Feature Auto Sprinkler, Screen Porch, Zoned Sprinkler
Garage Spaces 3.0
Community Features Gated Community
Utilities Available Electric, Public Sewer, Gas Natural, Cable, Public Water
Amenities Available Pool, Pickleball, Fitness Trail, Dog Park, Park, Bocce Ball, Putting Green, Manager on Site, Billiards, Spa-Hot Tub, Library, Community Room, Fitness Center, Lobby, Clubhouse, Tennis
Waterfront Description None
View Preserve
Exposure Southeast
Private Pool Yes
Building
Lot Description 1/4 to 1/2 Acre
Story 1.00
Unit Features Corner
Foundation CBS, Block
Construction Status New Construction
Others
Pets Allowed Yes
Senior Community Verified
Restrictions Buyer Approval,Lease OK w/Restrict
Acceptable Financing Cash, VA, FHA, Conventional
Horse Property No
Membership Fee Required No
Listing Terms Cash, VA, FHA, Conventional
Financing Cash,VA,FHA,Conventional
Pets Allowed No Restrictions
Read Less


